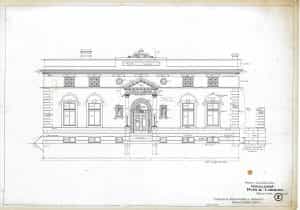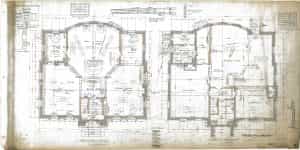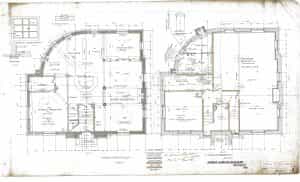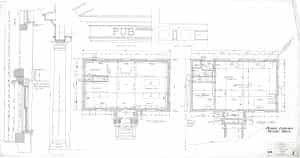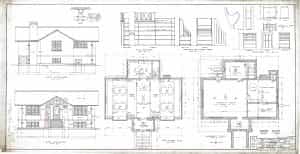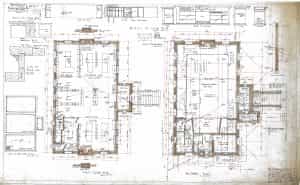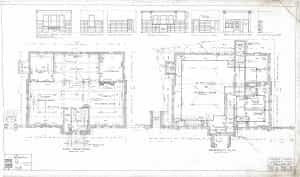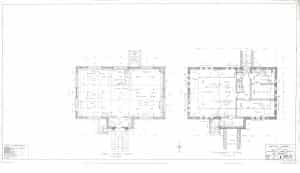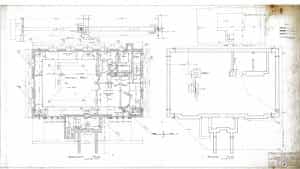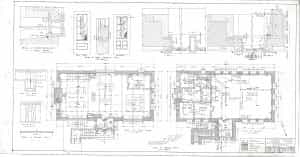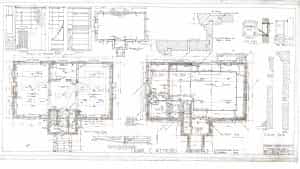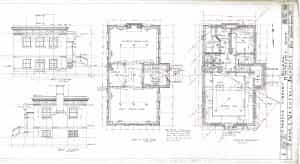![]()
Signature of Architect Frank E Wetherell.
Wetherell; Smith & Wetherell; Smith, Wetherell & Gage; Wetherell & Gage; Wetherell; Wetherell & Harrison.
Frank Eli Wetherell (Sept 5, 1869-Oct 6, 1961) was an Iowa architect who designed 12 of the Carnegie libraries in the state.[1]
He was born in Malta, Ohio to parents Elmyra Shields and Henry Wetherell, a contractor and builder. In 1875, the family moved to Oskaloosa, Iowa. Frank Wetherell entered the State University of Iowa (in Iowa City) to study civil engineering from 1889-1893. Although he had studied architecture as a hobby, he returned to Oskaloosa and opened an architectural practice. In 1894, Wetherell received his earliest known commission for the N.B. Weeks House in Oskaloosa. After his marriage to Amy Loosley, the Wetherells moved to Peoria, Illinois, but they returned to Oskaloosa by 1898.
Among his earliest known works were his designs for the Carnegie-funded libraries in Oskaloosa (1902), Cherokee (1903), and Winterset (1904). In 1905, Wetherell moved to Des Moines, and between 1905 and 1906 formed the firm Smith & Wetherell with Oliver O. Smith, who had already designed the Des Moines Public Library, and the Carnegie-funded libraries in Ottumwa (1901) and Eagle Grove (1903). In 1907, Alvah J. Gage, the former partner of Smith, returned from Paris and joined the firm which became Smith, Wetherell & Gage. During this period Wetherell’s name appears on the architectural plans for the Carnegie-funded libraries in Stuart (1906), Laurens (1907), and Bedford (1907). Smith left the firm in 1908 which then became Wetherell & Gage, and this partnership continued until 1915-1916. During this period their names appear on the Carnegie-funded designs for libraries at Osceola (1908), Eldon (1911), Bloomfield (1911), and Alden (1913). By 1915 Wetherell once again had a solo practice, and during this time he designed his last two Carnegie libraries for Mount Ayr (1915) and Montezuma (1917).
In 1907, Wetherell joined the Iowa chapter of the American Institute of Architects, and served as its president from 1911-1912. During this time, he also was appointed to the Des Moines Boulevard Commission by the mayor, and he helped design several buildings along the riverfront, including the Des Moines Municipal Building.
In 1925, Frank Wetherell formed the firm Wetherell & Harrison with partner Roland G. Harrison, and they designed the libraries in Corning (1930) and Creston (1930).[2] Wetherell retired from the practice in 1931, and his son Edwin continued the firm. Wetherell died in Des Moines at the age of 92.
The firm RDG Planning and Design in Des Moines graciously allowed for the scanning of the twelve Wetherell library plans in their archives, and this was funded by a 2016 grant from the State Historical Society, Inc. in Iowa City.
Text by Bethany Kluender
Footnotes
[1] Wesley I. Shank, Iowa’s Historic Architects: A Biographical Dictionary, (Iowa City: U of I Press, 1999), pp. 175-177.
[2]An Architectural and Historical Survey of Public Libraries in 1870-1940, A Report Prepared for the State Historical Department of Iowa, Division of Historic Preservation, (Iowa City, Iowa: Dennett, Muessig and Associates, Ltd., 1980).
Drawings of Wetherell Libraries
(Click on an image for more information about each library.)
-
1902: Oskaloosa Public Library
-
1903: Cherokee Public Library
-
1904: Winterset Public Library
-
1906: Stuart Public Library
-
February 1907: Laurens Public Library
-
April 1907: Bedford Public Library
-
1908: Osceola Public Library
-
March 1911: Eldon Public Library
-
November 1911: Bloomfield Public Library
-
1913: Alden Public Library
-
1915: Mount Ayr Public Library
-
1917: Montezuma Public Library
