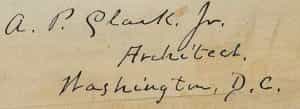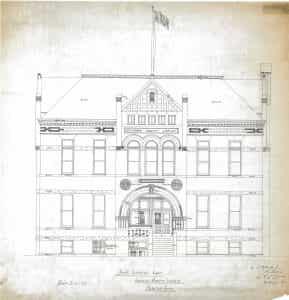
Signature of Architect A.P. Clark, Jr.
A.P. Clark, Jr.
Appleton Prentiss Clark, Jr. (1865-1955) was born in Washington, D.C., and after his high school graduation, he apprenticed from 1883-1885 with the architect Alfred B. Mullett, who had served as the Supervising Architect for the federal government.[1] Clark spent a year traveling in Europe, and then returned to Washington, D.C., to open his own practice in 1886. While his early style reflected the popular Romanesque Revival style (which was also favored by his mentor), Clark, throughout his sixty year career, designed buildings in a wide range of styles. His earliest commissions appeared to be for private homes, churches, and banks. In 1890, Clark designed the National Capital Bank, and in 1891, he designed the West End National Bank; these were followed by at least thirteen other bank commissions.[2] He also designed at least twenty-seven apartment buildings, five schools, and some commercial and federal properties. Clark practiced successfully in Washington, D.C., until his retirement in 1945. He died in St. Petersburg, Florida.
Clark designed at least one public library building, a forgotten early commission far from Washington, D.C. In 2016, the Des Moines office of RDG, Planning and Design, allowed the Carnegie Libraries in Iowa Project to copy the Carnegie library blueprints held in their archives.[3] Clark’s design for the Fairfield library was a surprise discovery, fitting for the “surprising” gift of a library by Andrew Carnegie for the first community west of Pittsburgh and the Mississippi River. On January 15, 1892, Senator James F. Wilson had announced that Fairfield, his hometown, had received a $30,000 grant for a library building from Carnegie.[4] Clark’s connection with the banking industry and his popularity as a new young architect must have caught the attention of Senator Wilson, who had many ties to the banking industry throughout his congressional career.[5] Shortly thereafter, Clark provided plans for the Jefferson County Library Association library building, which was opened on September 29, 1893, some twenty months after the grant date. It is interesting to note the following anomalies, which may be indicative of Clark’s relative youth and inexperience, particularly regarding library designs: the basement plan was the only one with external dimensions, the building was designed with limited public access to the book stacks, there were oddly extensive museum spaces on both the second floor and in the basement, and there were no public toilet facilities in the building. The exterior of the library building was designed in the Romanesque Revival style which was also the same style that had been chosen in 1891 for the Jefferson County Courthouse.[6]
-SL Stuart
Footnotes
[1] Paul Kelsey Williams. “Historic Survey of Shaw East Washington D.C.” Scribd. 2002. Accessed April 30, 2020.
[2] David Maloney. “National Register of Historic Places Registration Form – Second National Bank.” National Park Service. September 20, 1994. Accessed April 30, 2020. Mike Livingston. “For D.C. architect, banks were where the money was.” Washington Business Journal, August 12, 2002. https://www.bizjournals.com/washington/stories/2002/08/12/focus8.html. Accessed April 30, 2020.
[3] Funding for the scans was provided by the State Historical Society of Iowa, Inc. in 2016.
[4] Carnegie Corporation of New York, Reel 10. Fairfield, Iowa. https://dlc.library.columbia.edu/carnegie. Accessed April 30, 2020.
[5] Robert J. Cook, “Wilson, James Falconer.” The Biographical Dictionary of Iowa. Edited by David Hudson, Marvin Bergman, and Loren Horton. Published for the State Historical Society of Iowa by The University of Iowa Press. 2008. Accessed April 30, 2020.
[6] LeRoy G. Pratt. The Counties and Courthouses of Iowa. Mason City, Iowa: Klipto Printing and Office Supply Company, 1977. p. 176. M.H. Bowers. “Jefferson County Courthouse.” National Park Service. https://npgallery.nps.gov/NRHP/GetAsset/NRHP/81000250_text. Accessed April 30, 2020. The report indicates that H.C. Koch of Milwaukee, WI, might have been the architect for the courthouse. Koch also served as the architect for the Fort Dodge Carnegie Library.
